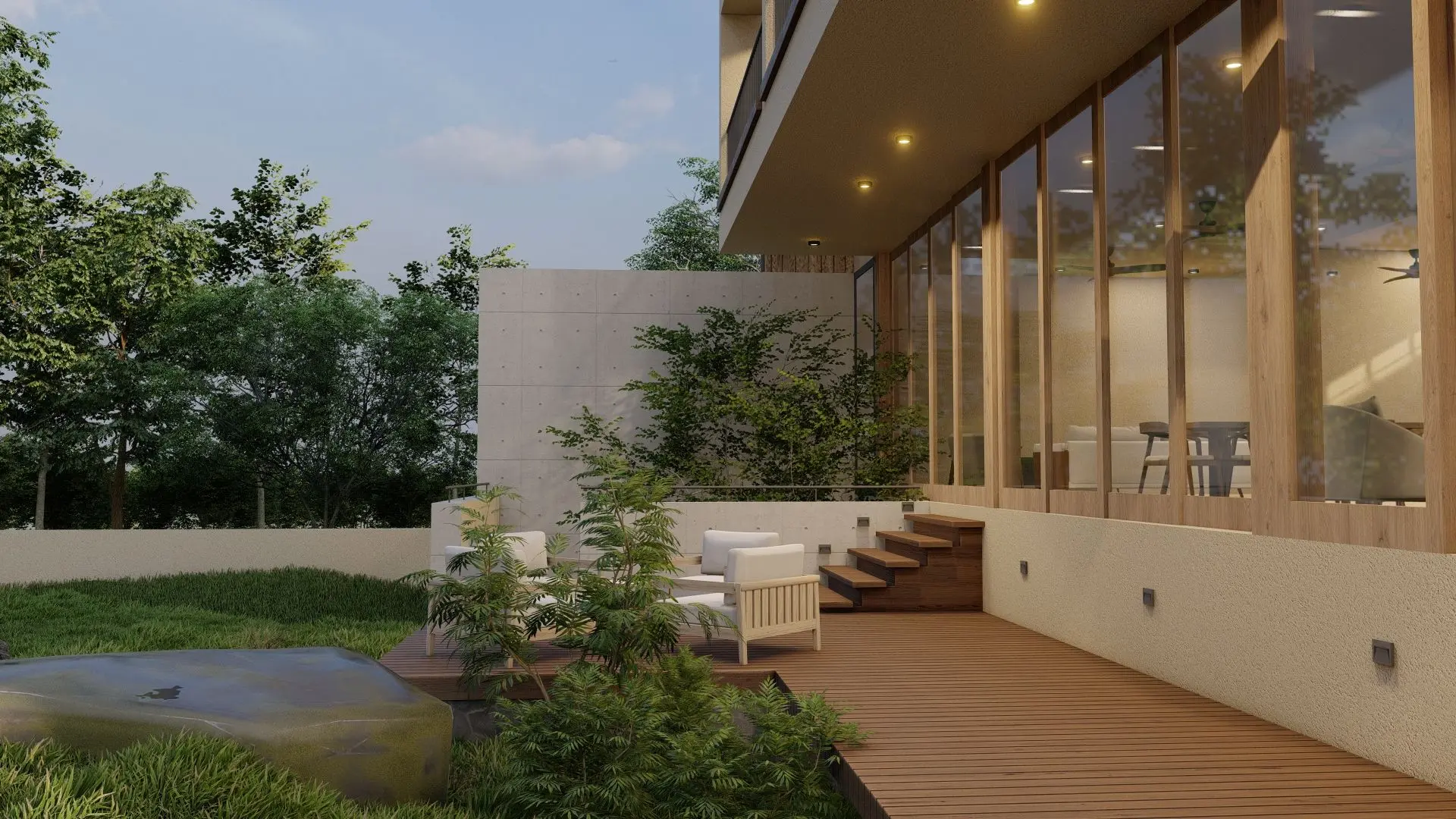
Positioned on a 24-perch elevated site in karapitiya, galle, this residence is carefully composed to harmonize with its natural surroundings. The design embraces the site’s higher elevation, opening up to expansive views while maintaining an intimate relationship with the lush greenery that frames the home.
The architectural language is guided by simplicity, openness, and natural integration. Large glazed openings and timber-framed details create a warm and transparent envelope, allowing interiors to flow seamlessly into the landscape. Living spaces extend toward outdoor decks and garden terraces, blurring the boundary between inside and out while fostering a lifestyle deeply connected to nature.
The residence is organized across two levels, with private bedrooms on the upper floor enjoying framed views of treetops, while the lower level houses open-plan living and gathering spaces, oriented toward outdoor courtyards and gardens. The use of natural materials—exposed concrete, timber, and stone—grounds the architecture in its environment, creating a calm, organic aesthetic that reflects both modern living and the beauty of its tropical context.
Thoughtfully integrated with its elevated site, the home is not just a dwelling but a sanctuary of light, openness, and natural harmony in the heart of karapitiya.