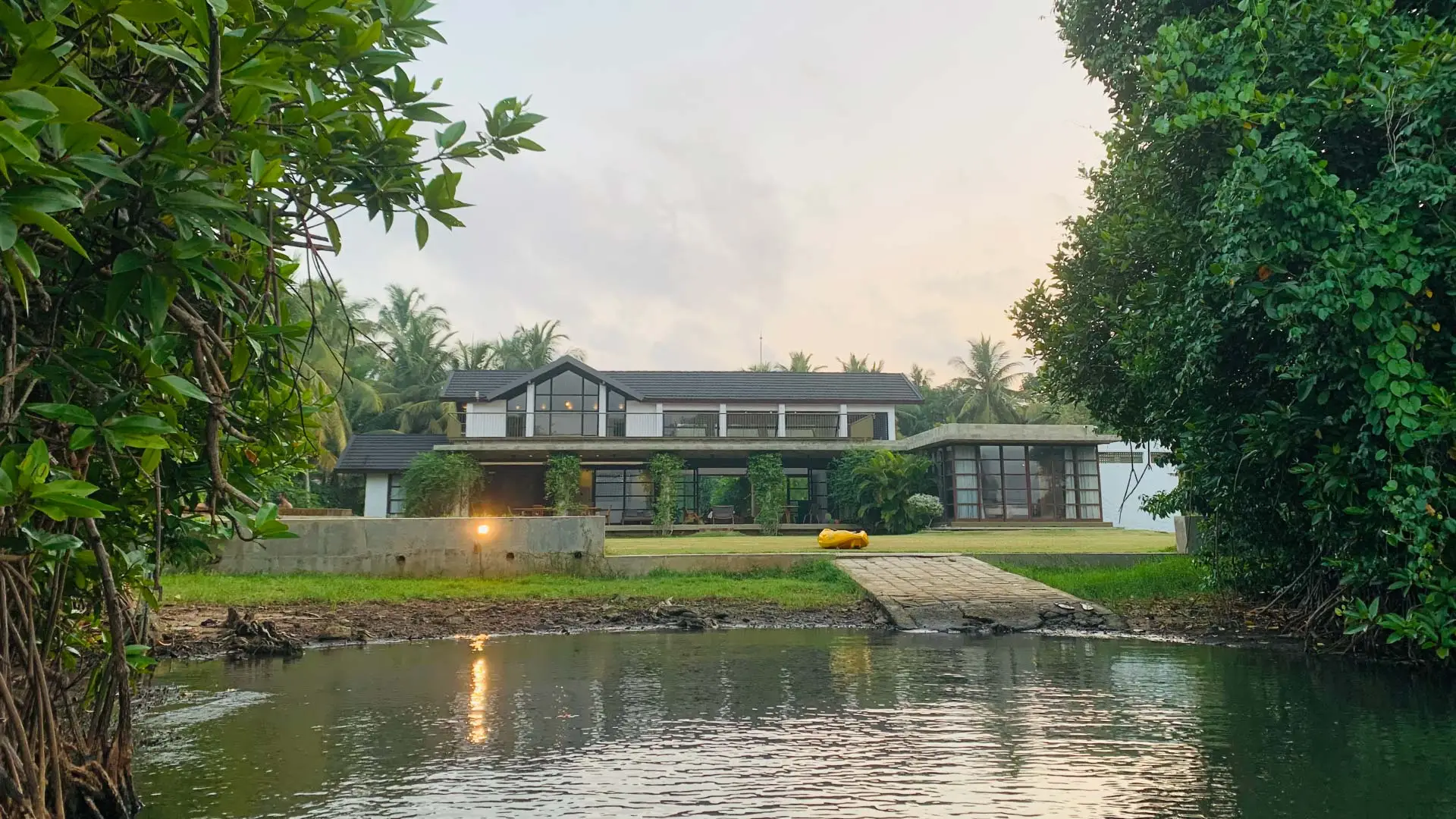
Located in Pamunugama, Ja-Ela, Sri Lanka, The Family Hideout overlooks the famous Negombo Lagoon. Set on a sprawling 112-perch plot, the property is nestled beside the serene, low-lying waters of the lagoon.
The site's topography is gentle, with smooth, horizontal slopes. From the outset, it was clear that the proposed building would need to harmonize with the land’s natural contours and the microclimate of the lagoon area. Given the area’s hot and humid conditions, influenced by the lagoon breeze, the building's design embraces a low, horizontal form. This choice encourages natural ventilation throughout the home, creating a comfortable living environment. The material palette includes natural, locally-sourced materials that blend seamlessly with the surrounding landscape, while also reflecting the client's personal preferences.
The clients, a husband, wife, and their young son, lead successful business lives, often immersed in the fast-paced corporate world. This retreat serves as their escape—a peaceful hideaway from the hustle and bustle of Colombo. Here, they can unwind, relax, and entertain friends and family. The husband enjoys windsurfing, and the Negombo Lagoon, known as one of Sri Lanka's prime windsurfing spots, is a perfect location for this leisure activity.
Recreation is central to their lifestyle. Activities like windsurfing, kayaking, boating, and swimming are regular pastimes. As a result, durability and ease of maintenance were key design considerations. The home features a rugged, natural aesthetic, utilizing a consistent palette of raw materials—such as concrete, local stone, reclaimed wood, and steel—that are both practical and in harmony with the environment. A unique design feature of the house is its finishes, which avoid sharp, clean lines or 90-degree angles. Instead, the spaces boast rustic, curved forms, making the home both visually striking and suited to the active lifestyle of its inhabitants.
The building's form draws inspiration from Japanese architecture, particularly the horizontal lines seen in traditional tatami rooms. Positioned along the lagoon’s edge and set back from the entrance driveway, the home is designed with a linear plan. It is a single-story structure with an attic and a large open terrace that faces the lagoon. The home includes three bedrooms, each with an ensuite bathroom, and the ground floor features a spacious verandah with an overhang extending over 8 feet. This area serves as a sanctuary to enjoy the picturesque lagoon views, providing much-needed shade in the harsh climate.
The home's narrow depth promotes cross-ventilation, allowing hot air to rise. Specially designed, high-set steel windows—mechanically operable from the ground floor—ensure optimal airflow throughout the space.
Inside, modern, tropical-themed furniture complements the rugged aesthetic of the design, enhancing the simplicity and natural beauty of the home’s interior.