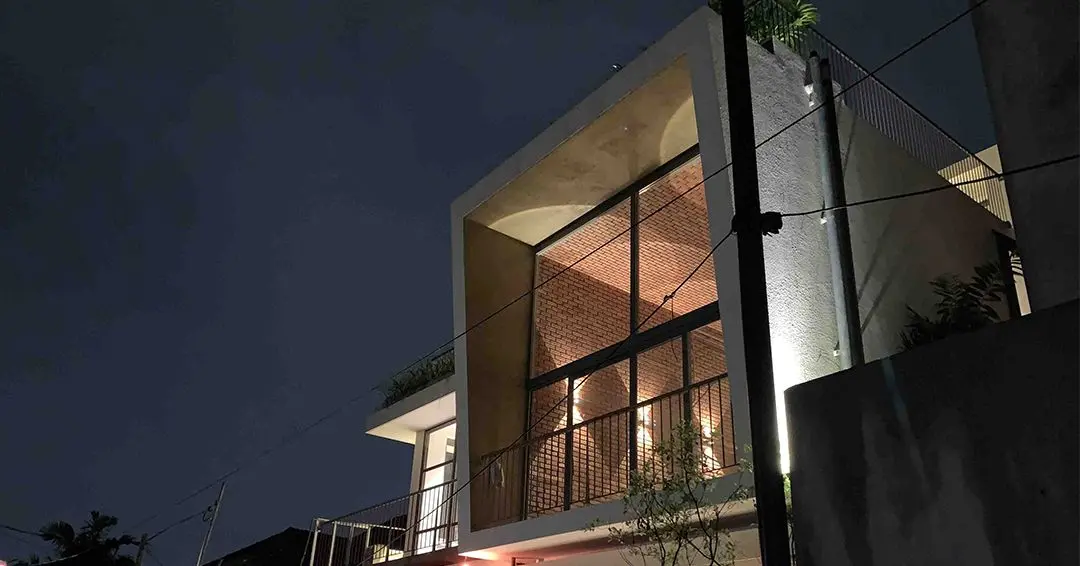
A Tranquil Family Sanctuary in the Heart of Wellawatta, Colombo
Nestled in the bustling neighborhood of Wellawatta, Colombo 06, Sri Lanka, this family home stands as a peaceful sanctuary for a family of five. Located on Pinto Place, the house is positioned on an 11-perch plot, flanked by two existing structures. In the heart of a densely built environment, the design prioritizes cross-ventilation, abundant natural light, and the incorporation of greenery—elements that collectively create a calming and livable atmosphere. The limited space, combined with the clients’ specific needs, led to the creation of a ground floor plus three additional levels.
The homeowners—a husband, wife, and their three grown children—operate a thriving import and export business, which demands a fast-paced, high-stress lifestyle. For them, this residence serves as a tranquil retreat from the rigors of their professional lives. The home’s design is notably introverted, focusing inward to offer privacy and seclusion from the busy world outside. In an urban environment like Wellawatta, this inward orientation fosters a serene atmosphere, giving the family a true sense of respite.
A distinctive feature of the house is its use of two triple-height spaces, strategically placed to enhance spatial flow and functionality. One of these spaces separates the main staircase, while the other connects the common areas across all floors, enhancing the sense of openness and continuity within the home.
As devout Hindus, the clients embrace the principles of Vastu Shastra in their home design. A dedicated pooja room is thoughtfully positioned within one of the triple-height spaces, creating a peaceful and spiritually significant area within the home. The second triple-height space acts as a central spine, linking all common areas and promoting a sense of unity across the living spaces.
The house includes four bedrooms, each with its own ensuite bathroom. The ground floor features one bedroom, while the other three are located on the first floor. A standout element of the first floor is the theater room, which features exposed fair-faced brick walls, including on the soffit and side walls. This design choice introduces a raw, industrial element to the space, celebrating the beauty of natural materials.
The home’s overall aesthetic embraces a rustic, organic feel, characterized by curved, natural finishes that highlight the raw beauty of materials such as concrete, natural stone, wood, steel, and textured cement. Exposed fair-faced brick adds depth and texture, making a strong visual statement throughout the home. Modern, tropical-themed furniture and custom-built furnishings complement the overall design, enhancing the simplicity, elegance, and harmony of the space.
This home is not just a place to live; it is a sanctuary, thoughtfully designed to offer peace, privacy, and a deep connection to nature, while reflecting the homeowners' values and lifestyle
Project Status
Completed
Architects
RAAU Studio -Archt Srirama CNKN, AIA (SL), Archt Aushadhi Gunadasa AIA (SL)